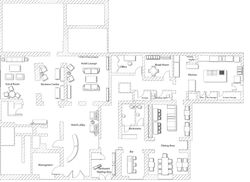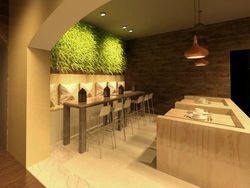
Taylor Farrell
Hotel Cellai
Hotel Cellai
Italian Botique Hotel
Completion Date: December 2014
Project Type: Hospitality


The concept for this Florence Hotel bedroom and lobby is derived from the city and its fashion influence. So in this space the goal was to give visitors a unique and luxury life syle that is unique to Italy.
-
Inspired by designers Anne Fontaine and Carla Scarpa
-
For "Genius Loci: Florence and Galileo" Confrence
-
Because it is a Boutique Hotel, every room is designed differently.
-
The Terrance Resturant is attached to the hotel and is a great addition to the hotel for guests.
 Hotel Bedroom |  Hotel Bedroom |  Hotel Bedroom Bathroom |
|---|---|---|
 Bedroom Floor Plan |  Bedroom Section |  Hotel Lobby |
 Hotel Entrance |  Hotel Seating Area |  Hotel Lounge |
 Full 1st Floor Floor Plan |  Section |  Section |
 Section |
The Terrace Resturant is attached and acts as apart of the Hotel.
The Terrace Restuant is a vegan resturant that is designed with the idea of a terrace, using natuarl elements in the space and incorprating plants into the design. The resturant supports a bar, kitchen and two large dining areas.
 Hotel Restaurant Entry |  Bar |  Hallway |
|---|---|---|
 Dining Area |  Green Wall Detail |  Kitchen |
 Kitchen |  logo inverted.jpg |  taylor axon.JPG |